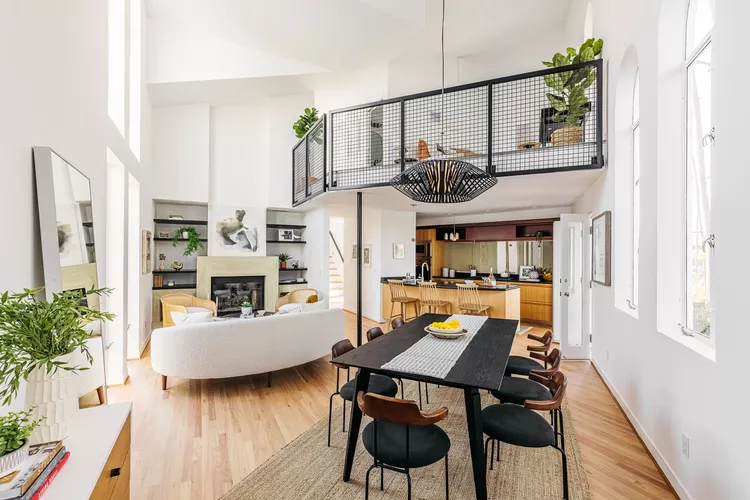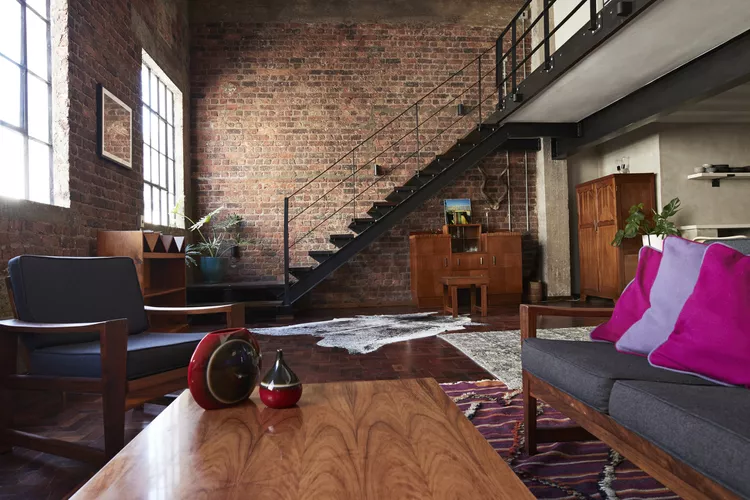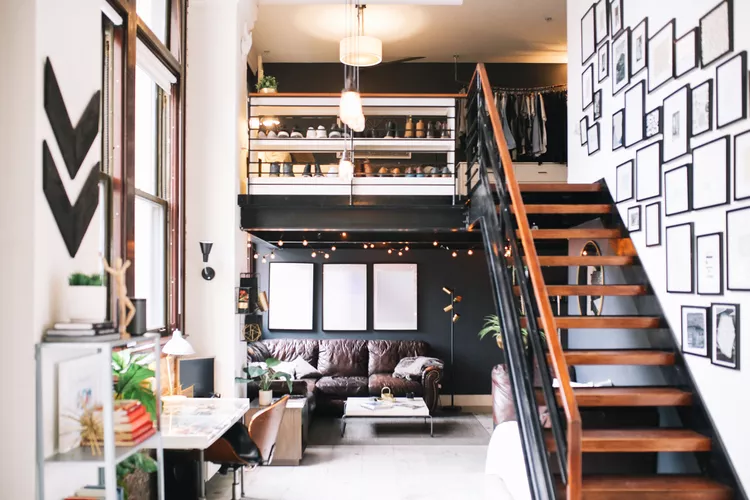
Lofts are elevated spaces within a home that can serve a multitude of purposes, whether you choose to use one as a bedroom, storage space, or for another activity entirely.
Below, you will find plenty of information regarding where lofts are most commonly found, how they are primarily used, and what differentiates lofts from finished attic spaces.
What Is a Loft?
A loft is an elevated area inside of a home that is accessible via a flight of stairs. Lofts will generally overlook a main living area, such as a living room or kitchen, and function as an additional room within a home that can be used for relaxing, working, or sleeping.
Similar to an outdoor balcony’s design, a loft has railings but does not feature four standard plaster walls like a traditional room would.

Where Are Lofts Found?
Lofts are most commonly found in contemporary or industrial-style homes. They are also common in smaller city apartments, given that they allow vertical space to be repurposed into an additional new room even when square footage is limited.
A home’s architectural style will influence a loft’s specific appearance. In industrial-style homes, for example, lofts are usually accessible up a black metal staircase and feature black metal railings. They may be accompanied by exposed brick walls as well as exposed beams or ductwork as well.
What Are Lofts Used For?
Because lofts are located up a flight of stairs and not on the main level of a home, they are often used as offices and lounge spaces. When a loft is used as an office, it’s easy for an adult to be working in this space while still keeping an eye on the family downstairs, explains Rachael Grochowski, principal architect and designer at RHG A+D.
“Lofts are great areas for a library or just an overlook,” she says. Sometimes, lofts that serve as offices are enclosed with glass, Grochowski adds.
A loft can also function as a bedroom. However, given its lack of standard walls, this type of setup is most often the case in a single-occupancy apartment, or one belonging to a couple, in which case privacy is not as much of a concern.
Additionally, there is sometimes an en-suite bathroom in a lofted bedroom, but other times, this is not the case, and the sole bathroom is located downstairs on the main living level.
Some people may simply choose to use a lofted space as storage in lieu of a traditional attic. In this instance, lofts make for easily accessible spaces in which to store items such as off-season clothing, holiday and seasonal decorations, entertaining supplies, crafting gear, and more.
A small loft, such as the one shown here, can even be converted into a walk-in closet and used to house several clothing racks, and shoe holders which will make getting ready for the day more enjoyable.
Finished Attic vs. Loft
A finished attic is more secluded than a loft, given that it features standard walls. Attics also maintain a different design aesthetic and are usually more rustic in nature, whereas many lofts lean modern and industrial.
As Patty Cassidy, director of interiors at Ike Baker Velten states, “lofts prioritize open space with an emphasis on aesthetics and functionality.”
Many lofts are furnished with neutral pieces, plenty of plants, and sleek accent pieces. Choose an overall theme or color palette to ensure your loft blends in with the rest of your home.
Since lofts can be seen from the room or rooms below them, this will need to be taken into account during the design process—you will want to select items that appear cohesive with the rest of your space and ensure that the area does not look too cluttered or otherwise visually distracting.
The lack of full walls in a loft means that sound can carry; as a benefit, those upstairs can easily converse with those downstairs in the main living spaces if they wish.

This article provides a clear explanation of what a loft is in a house. I appreciate how it distinguishes lofts from traditional rooms and highlights their open, versatile layouts. Learning about their various uses, from extra living space to home offices or creative studios, has given me a better understanding of this architectural feature. It’s fascinating to see how lofts can maximize both space and functionality in a home.
Understanding what a loft is in a house is essential, and this article does a great job explaining it. I appreciate how it defines a loft as an open space typically found on upper levels and its potential for various uses. Learning about its unique features and versatility has sparked my interest in exploring loft-style living further. Overall, a helpful read for anyone curious about incorporating lofts into their home design.
I’ve always been intrigued by lofts, and this article provided a clear and concise explanation of what they are and how they can be used in a house. The examples and photos helped illustrate the versatility of lofts, from additional living space to storage or even a home office. I appreciated the tips on maximizing natural light and creating a sense of openness in loft spaces. Overall, a great introduction to the concept of lofts for anyone considering incorporating one into their home.
I’ve seen lofts in magazines and on TV, but I never fully understood what they were until I read this article. The explanation of how lofts are typically situated within a house and their various uses was enlightening. I particularly liked the section on design considerations, such as integrating stairs or ladders and ensuring adequate headroom. The photos of different loft designs provided plenty of inspiration for how I might incorporate a loft into my own home someday. Overall, a helpful and informative read for anyone curious about lofts.
This article provided a comprehensive overview of lofts in residential properties, covering everything from their history to their modern-day applications. I appreciated the breakdown of different types of lofts, such as full lofts, partial lofts, and sleeping lofts, which helped me understand the range of possibilities. The tips on designing and furnishing a loft were practical and easy to follow, making it feel achievable for homeowners. Overall, a well-written and informative piece that has piqued my interest in incorporating a loft into my future home design.
A loft in a house typically refers to an open space located directly under the roof, often used as an additional living area or for storage.